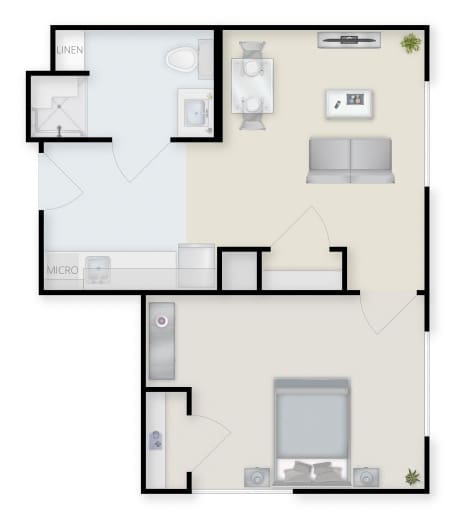SENIOR LIVING FLOOR PLANS
At Charter Senior Living of Bowling Green, residents make their homes their own, with accessible and conveniently designed Independent Living and Assisted Living floor plans.
Our community offers many welcoming floor plans across lifestyles that enhance life for today’s seniors, along with full-service care and many life-enriching community amenities.
View a selection of our floor plans below and begin to envision your or your loved one’s dream home and future at Charter Senior Living of Bowling Green.
PRICE IS ONLY PART OF THE EQUATION.
We understand there are many factors to consider when making the financial and emotional commitment to move to a senior living community. There is much to evaluate beyond price alone. We encourage you to take a tour of your top choices in home plans to get a feel for life at Charter Senior Living of Bowling Green.
FINDING WAYS TO PAYFOR SENIOR LIVING
How can you afford the senior living residence that best fits your needs? Charter Senior Living provides guidance on ways to pay for senior living, including an in-depth financial resource guidebook with ways to connect with financial planning experts.
REQUEST MORE INFORMATION OR SCHEDULE A TOUR
*Mandatory information
WE’VE CREATED FLOOR PLANS FOR THE UNIQUE YOU
We understand every individual’s needs and tastes are different. It’s what makes life exciting and the lifestyles at Charter Senior Living of Bowling Green so personalized. Here, personalization applies to care, programming and your floor plan design.
Each of our floor plans comes with the following features, with the ability for you to customize:
- Kitchenette with a full-size fridge and a microwave
- All utilities, including phone and Wi-Fi
- Large windows with natural light
- Vinyl flooring
- Central HVAC
- Private bathroom with a walk-in shower
- Smart safety and security features
- Two-inch wooden window blinds
- Spacious walk-in closet
- Balcony/patio on select floor plans
- Individual climate control
INDEPENDENT LIVING FLOOR PLANS
Independent Living floor plans feature studios, one-bedroom and two- bedroom options.
Discover:
- Studio floor plans, beginning at $2,800/month
ASSISTED LIVING FLOOR PLANS
Assisted Living floor plans are located on the first, second and third floors featuring studios, one bedroom and two bedrooms.
Discover:
- Studio floor plans, beginning at $3,895/month
No matter the lifestyle, we offer a combination of residences to make your space feel your own.
Please browse our featured sample floor plan templates below, and contact us to choose your preferred apartment style and location within our community.


